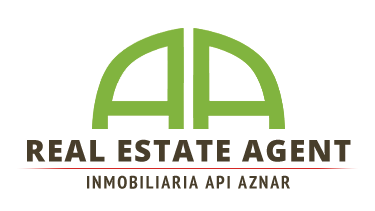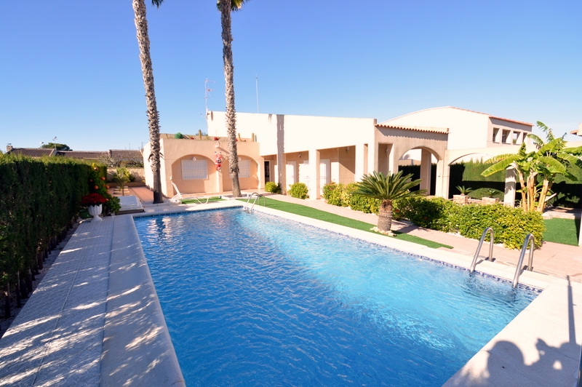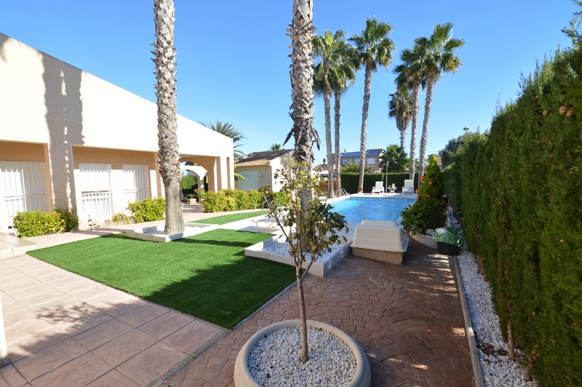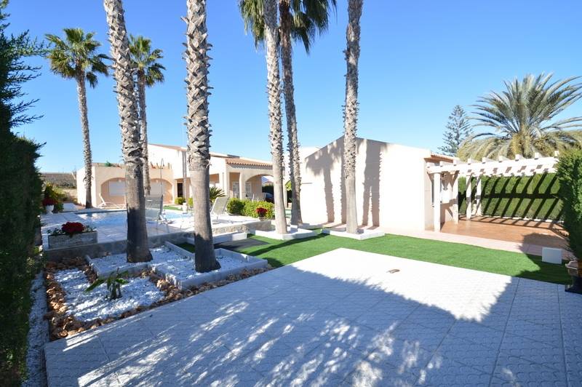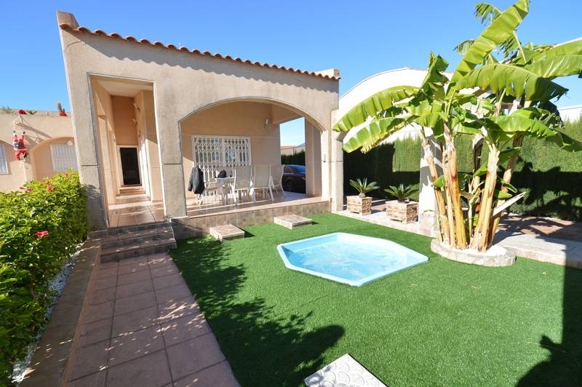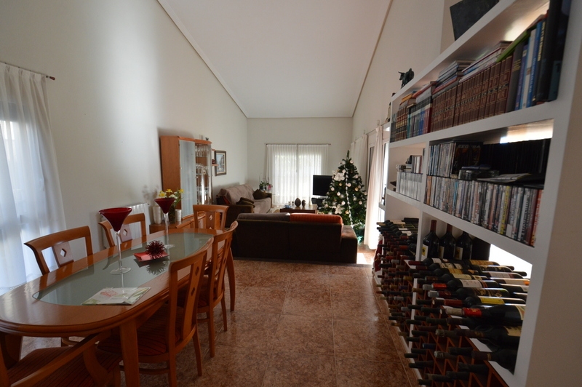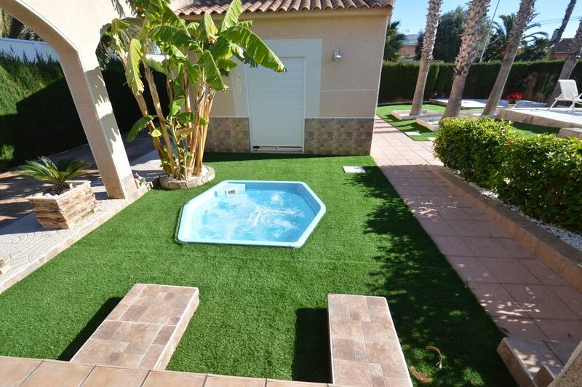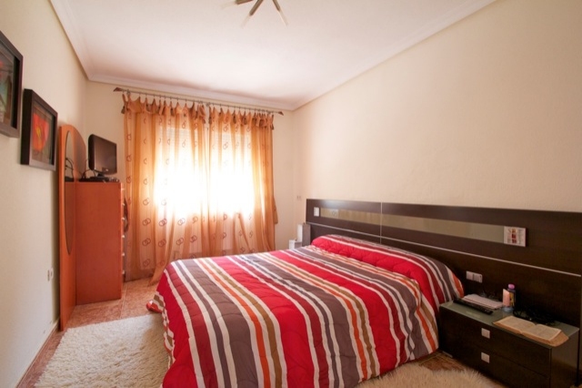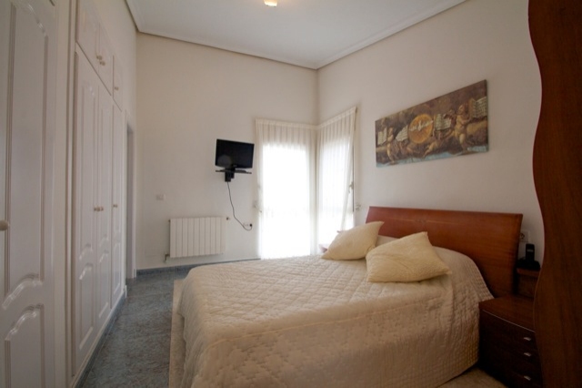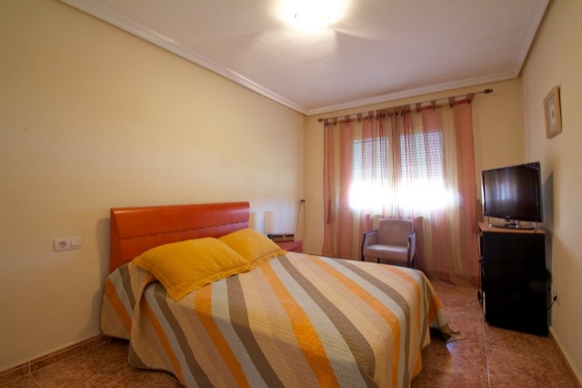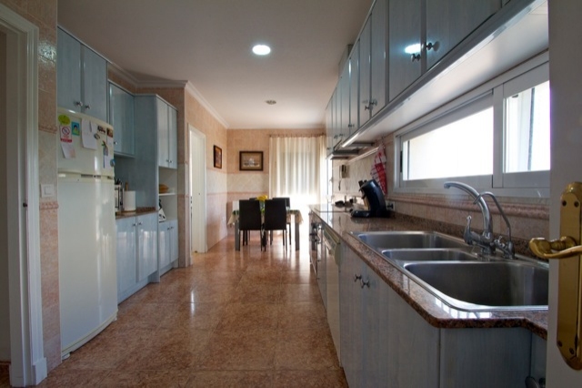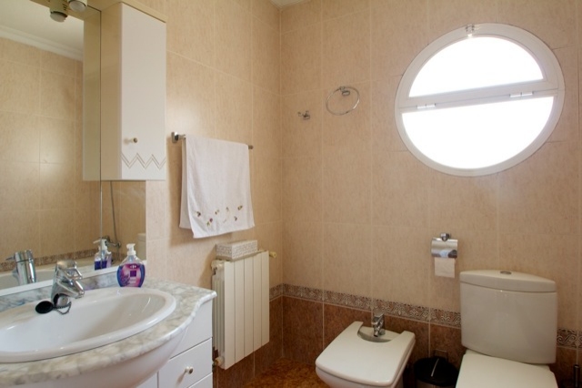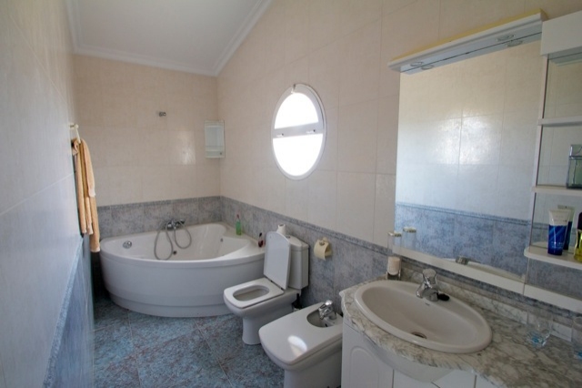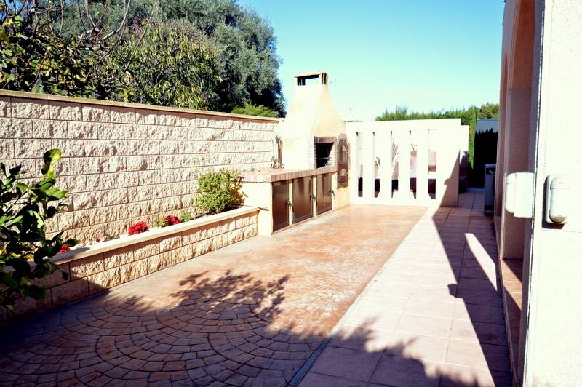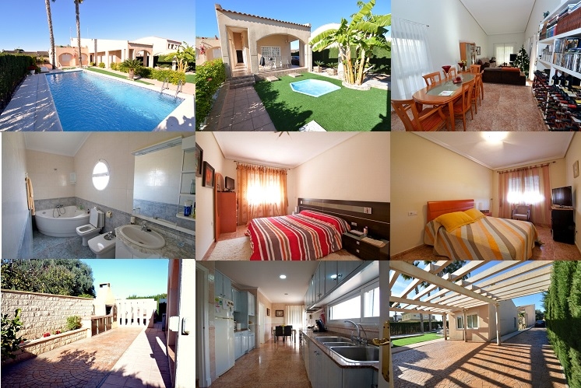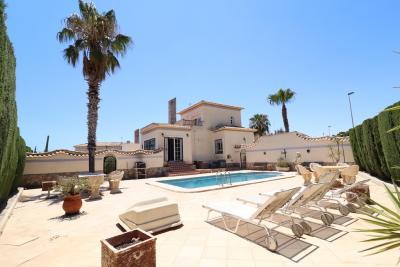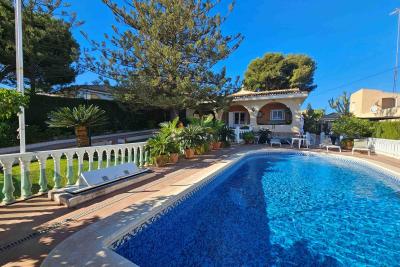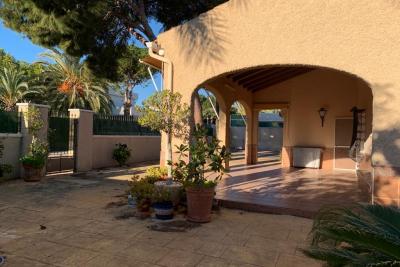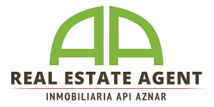525.000 €
Ref: AA-938
Description
Detached villa in the Urbanization of Los Balcones de Torrevieja, located just 1500 meters from the sea, next to the salt lagoon, very close to the Hospital de Torrevieja. The house of 275 m2 built on a plot of 1000m2 has 5 very large bedrooms with large fitted wardrobes and one of them is suite type with large whirlpool bath, 3 large bathrooms one of them with jacuzzi en suite, the living room of about 65m2 with access to the porch. It has a high sloping ceiling forming in its highest part a viewpoint to the living room with access to the solarium of about 80m2 and excellent views of the salt lagoon, independent kitchen of about 16m2 with two entrances with access to pantry and laundry room and exit to the barbecue area and wood oven, on the plot there is a heated outdoor jacuzzi area and a pool with automatic filling of 9x5m., there is a warehouse garage of 34m2, the garden has automated irrigation and large trees, access to the plot is through automated stainless steel door in combination with wood, inside the house there is heating, white lacquered carpentry, windows in double glazing tilt-and-turn, interior and exterior alarm and a modern design and access enabled for several vehicles.
Features
General
Surfaces
Status
Equipment
Qualities
Price
525.000 €
1.909 €
Energy certificate
|
CALIFICACIÓN ENERGÉTICA
|
Consumo energía kW h / m2 año |
Emisiones CO2 kg CO2 / m2 año |
|---|---|---|
| A | ||
| B | ||
| C | ||
| D | ||
| E | ||
| F | ||
| G |
Situation and surroundings
Location
More information
